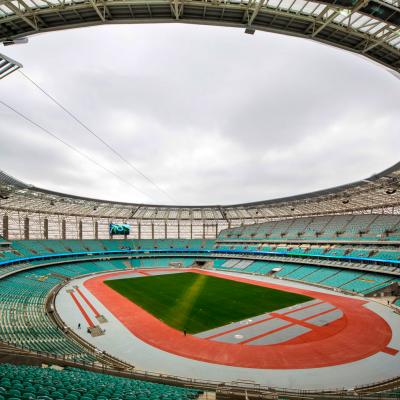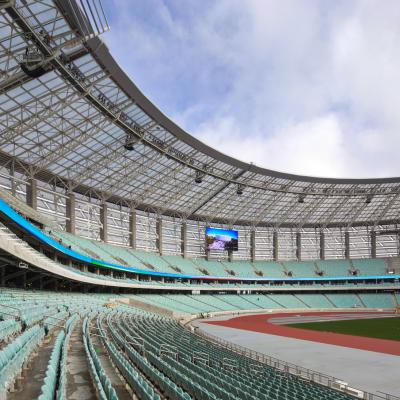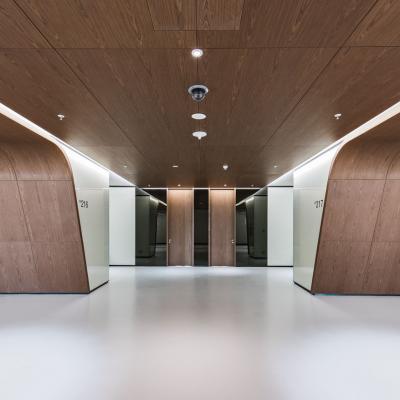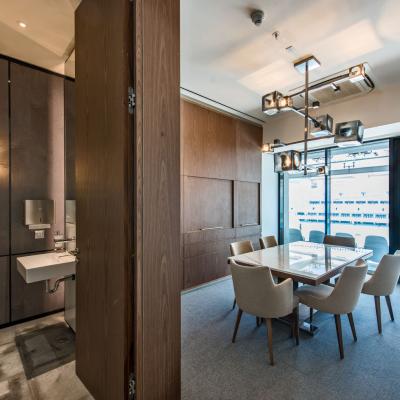
Location: Baku, Azerbaijan
Client: State Oil Company of Azerbaijan Republic (SOCAR)
Services: Client Representation, Project Management Oversight
Total Development Area: 63 ha
Gross Floor Area: 207,000 m2
Awards:
2013 IOC Award for Sport and the Environment
2015 ENR Global Best Project – Sports/Entertainment Category
2016 ACEC New York Engineering Excellence Awards – Diamond Award
2016 World Stadium Congress Award
2016 FIDIC Awards of Merit
Client Representation, Project Management Oversight and Authorities (Local, International and Sports) liaison services were provided for the project as well as for the 1st European Games Overlay Works, including the Opening & Closing Ceremonies and Athletics events.
Baku Olympic Stadium project, designed by Heerim Architects and Thornton Tomasetti, is a multi-purpose sporting complex accommodating 68,000 spectators fully compliant with the requirements of IAAF, FIFA and UEFA. The project itself was a great endeavor to build this landmark venue reclaiming environmentally contaminated area of 63 ha, within record timeframe of 2 years with quality requirements set to the top levels of major world sports venues. Currently, the home field for national football team of Azerbaijan, this stadium served as the main arena for grand opening and closing ceremonies and athletics venue during the inaugural 2015 European Games and subsequently for the 2017 IV Islamic Solidarity Games.













