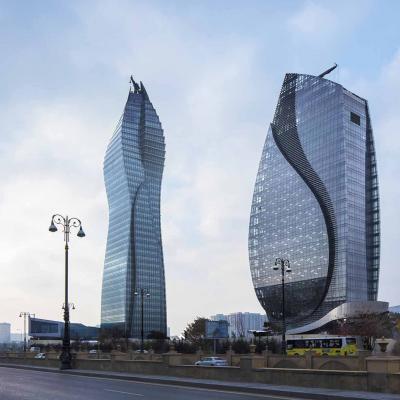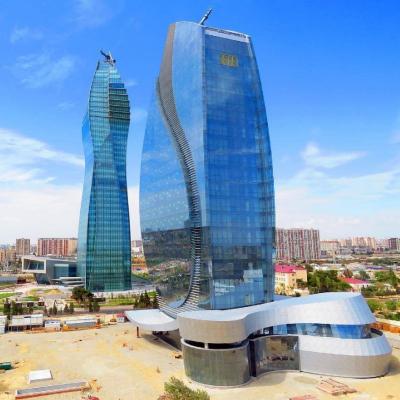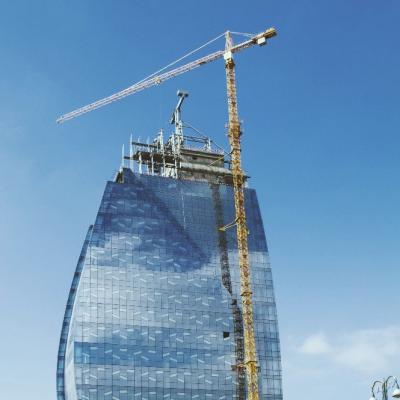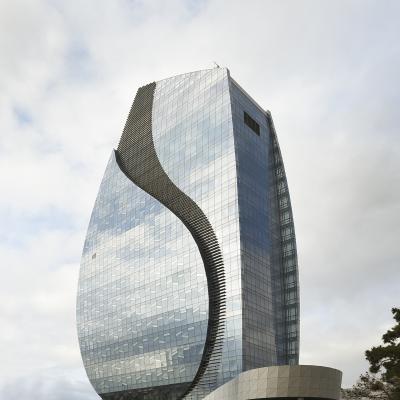
Location: Baku, Azerbaijan
Client: State Water Operator Company of the Azerbaijan Republic (Azersu)
Services: Client Representation, Project Management (in full scope)
Total Area: 36,325 m2
Azersu’s new prestigious headquarters, shaped like a water drop to reflect the company’s main business, designed by South Korean architecture firm Heerim is one of the landmark buildings for the Baku city. The complex consists of 124 meter, 22-floor office tower. The control room (Scada Room) built in Azersu Tower gives an opportunity to monitor water and sewerage system in Azerbaijan.
Services provided are project management in full scope, including tender, procurement, contract, cost, programme management, construction supervision, obtaining building permit, as well as the Client’s full representation. For the moment interior fit-out and landscape works are ongoing.




